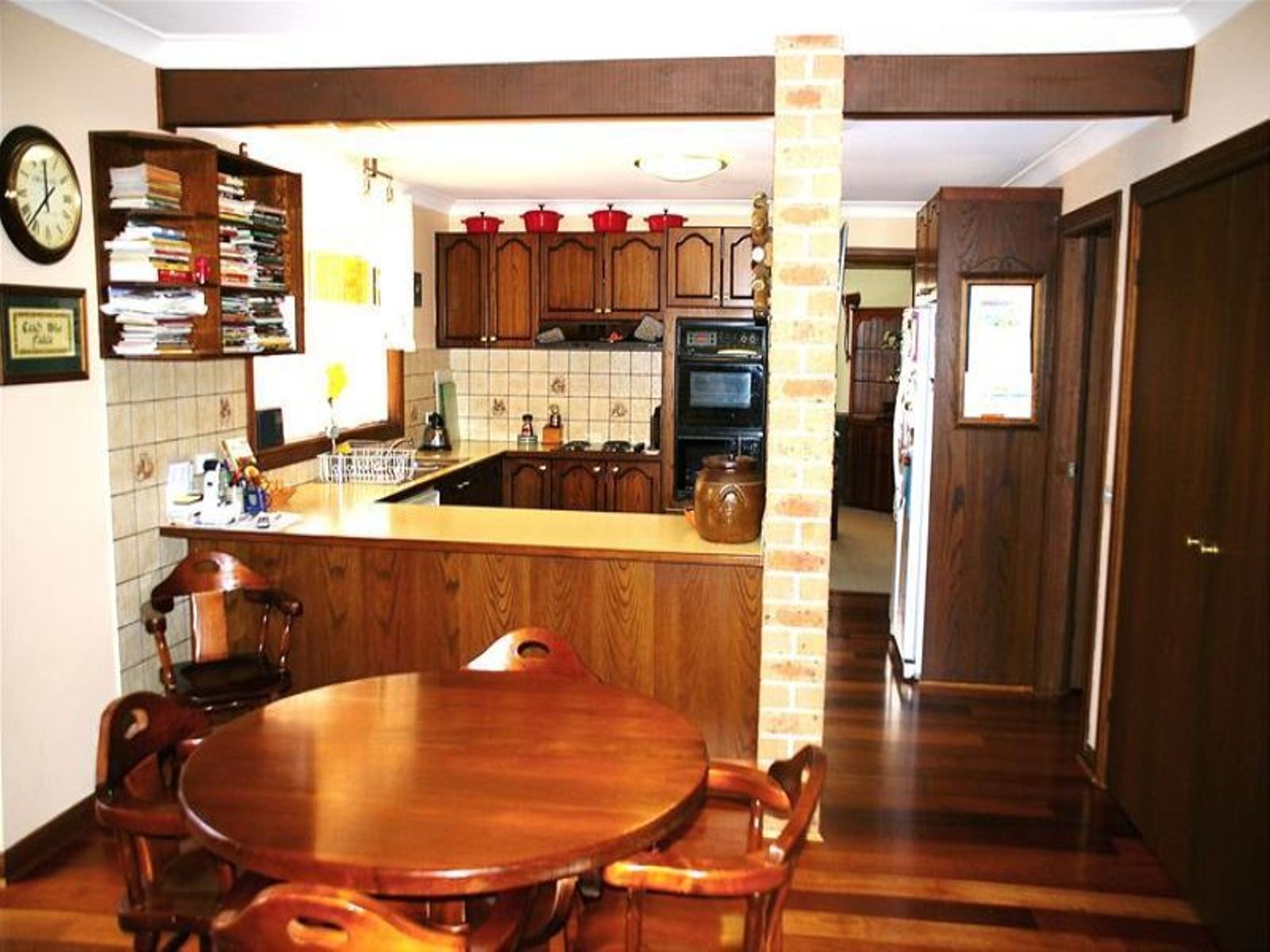Mayfield Lodge - 5 bedroom home with fabulous entertaining areas
Entry to this huge 5 bedroom home is through a formal garden which is fully fenced.
On the lower level there is a study, formal spacious lounge/dining room with a gas log fire, large family room also with a gas log fire which opens via French doors to the front verandah. The timber kitchen has a huge pantry & an adjacent casual dining area. Laundry has a bathroom with shower, toilet & hand basin. Floating timber floors have been laid through the downstairs traffic areas & carpeting in the living rooms & bedrooms.
On the upper level are 5 good size bedrooms all with built-ins & the master with an ensuite & walk in robe the size of a bedroom! French doors lead to a private balcony & also to the balcony which runs across the front of the home. The guests bedroom also opens to a private balcony & to a large sitting room & in turn to the glass room which is a fully enclosed, tiled floor entertaining room. The huge undercover entertaining area off the glass room has a bar/kitchen area perfect for barbecues & enjoying the outdoors.
Carport with electric door, double garage with lock up storage area. The gardens are easy to manage, with stencilled concrete pathways & stairs between the house & entertaining areas.
This is a unique home in Oberon & will suit the discerning buyer who is looking for room to move or to set up a b & b.
Entry to this huge 5 bedroom home is through a formal garden which is fully fenced.
On the lower level there is a study, formal spacious lounge/dining room with a gas log fire, large family room also with a gas log fire which opens via French doors to the front verandah. The timber kitchen has a huge pantry & an adjacent casual dining area. Laundry has a bathroom with shower, toilet & hand basin. Floating timber floors have been laid through the downstairs traffic areas & carpeting in the living rooms & bedrooms.
On the upper level are 5 good size bedrooms all with built-ins & the master with an ensuite & walk in robe the size of a bedroom! French doors lead to a private balcony & also to the balcony which runs across the front of the home. The guests bedroom also opens to a private balcony & to a large sitting room & in turn to the glass room which is a fully enclosed, tiled floor entertaining room. The huge undercover entertaining area off the glass room has a bar/kitchen area perfect for barbecues & enjoying the outdoors.
Carport with electric door, double garage with lock up storage area. The gardens are easy to manage, with stencilled concrete pathways & stairs between the house & entertaining areas.
This is a unique home in Oberon & will suit the discerning buyer who is looking for room to move or to set up a b & b.
View More
Less
Contact the Agent











